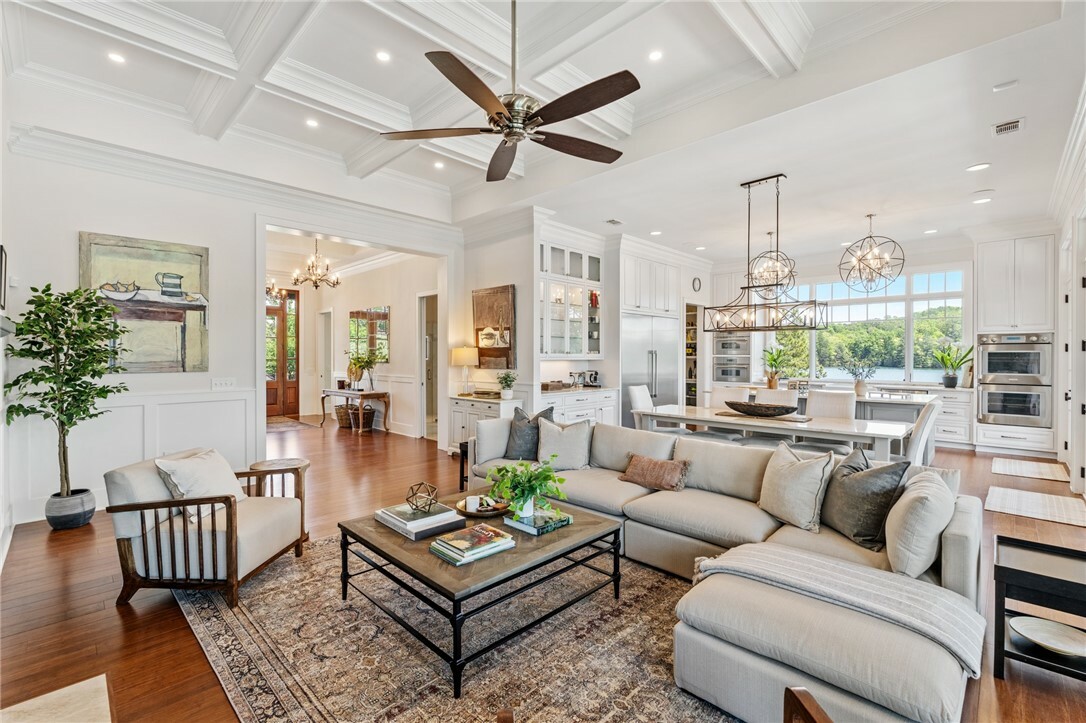


431 Peninsula Ridge Sunset, SC 29685
Description
20286076
$49,890(2024)
1.02 acres
Single-Family Home
2021
Traditional
Water
Pickens County
The Reserve at Lake Keowee
Listed By
Western Upstate MLS
Last checked Jun 9 2025 at 3:48 AM GMT+0000
- Full Bathrooms: 4
- Bathtub
- Bookcases
- Cathedral Ceiling(s)
- Ceiling Fan(s)
- Dual Sinks
- Elevator
- Fireplace
- French Door(s)/Atrium Door(s)
- Granite Counters
- High Ceilings
- Main Level Primary
- Other
- Pull Down Attic Stairs
- See Remarks
- Separate Shower
- Smooth Ceilings
- Tray Ceiling(s)
- Vaulted Ceiling(s)
- Wet Bar
- Laundry: Sink
- Built-In Oven
- Convection Oven
- Cooktop
- Dishwasher
- Disposal
- Double Oven
- Down Draft
- Dryer
- Electric Water Heater
- Freezer
- Microwave
- Multiple Water Heaters
- Refrigerator
- Smooth Cooktop
- Washer
- Wine Cooler
- Windows: Blinds
- Windows: Wood Frames
- The Reserve At Lake Keowee
- Outside City Limits
- Subdivision
- Views
- Waterfront
- Fireplace: Gas
- Fireplace: Gas Log
- Fireplace: Multiple
- Fireplace: Option
- Foundation: Basement
- Central
- Electric
- Forced Air
- Heat Pump
- Multiple Heating Units
- Zoned
- Central Air
- Daylight
- Finished
- Full
- Heated
- Interior Entry
- Other
- See Remarks
- Walk-Out Access
- Community
- In Ground
- Bamboo
- Stone
- Tile
- Roof: Slate
- Utilities: Electricity Available, Septic Available, Underground Utilities, Water Available, Water Source: Public
- Sewer: Septic Tank
- Elementary School: Hagood Elem
- Middle School: Pickens Middle
- High School: Pickens High
- Attached
- Driveway
- Garage
- Garage Door Opener
- 2
Estimated Monthly Mortgage Payment
*Based on Fixed Interest Rate withe a 30 year term, principal and interest only




This Reserve custom-built lake residence is casual, warm and inviting, with privacy unlike any other Peninsula Ridge locations, and truly defines quintessential lake living in one of the Upstate's finest communities.